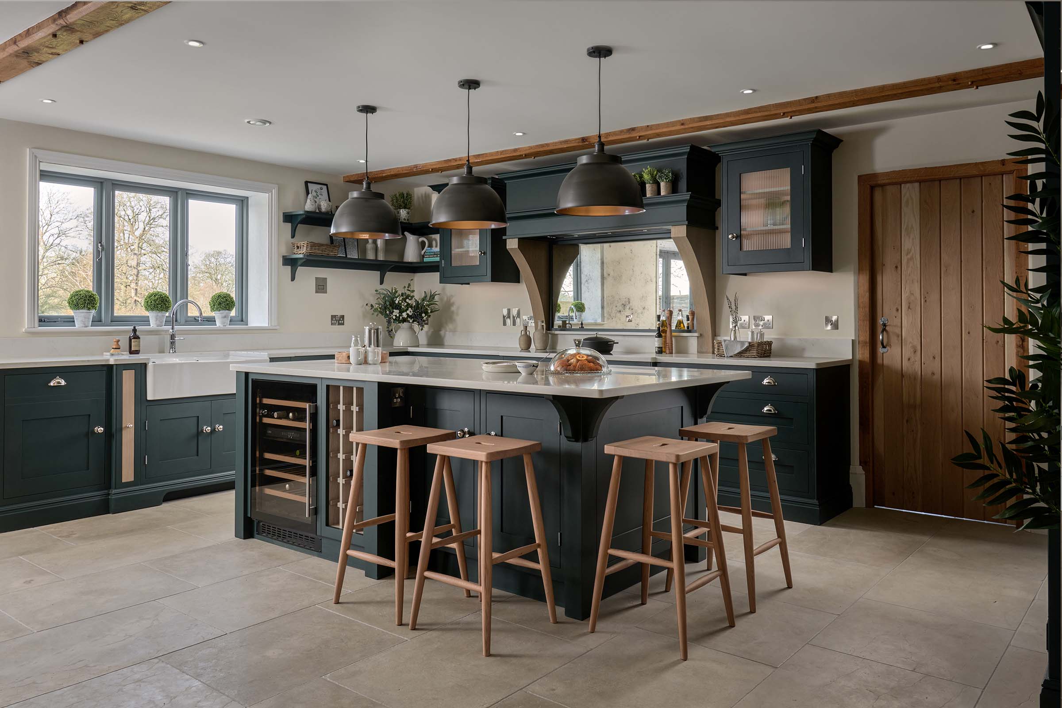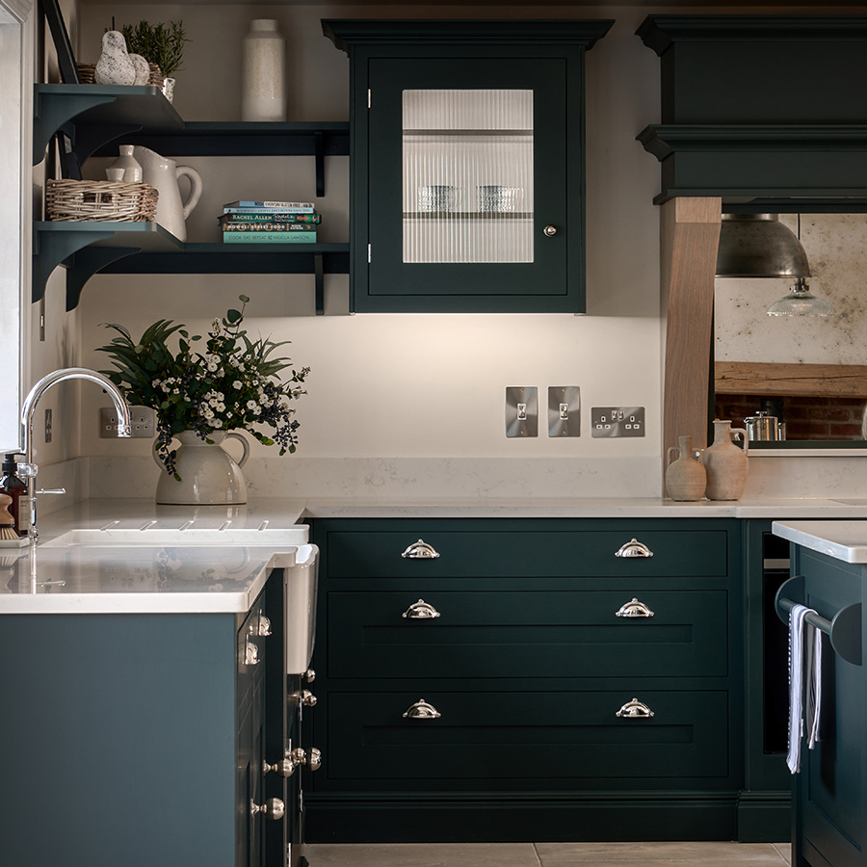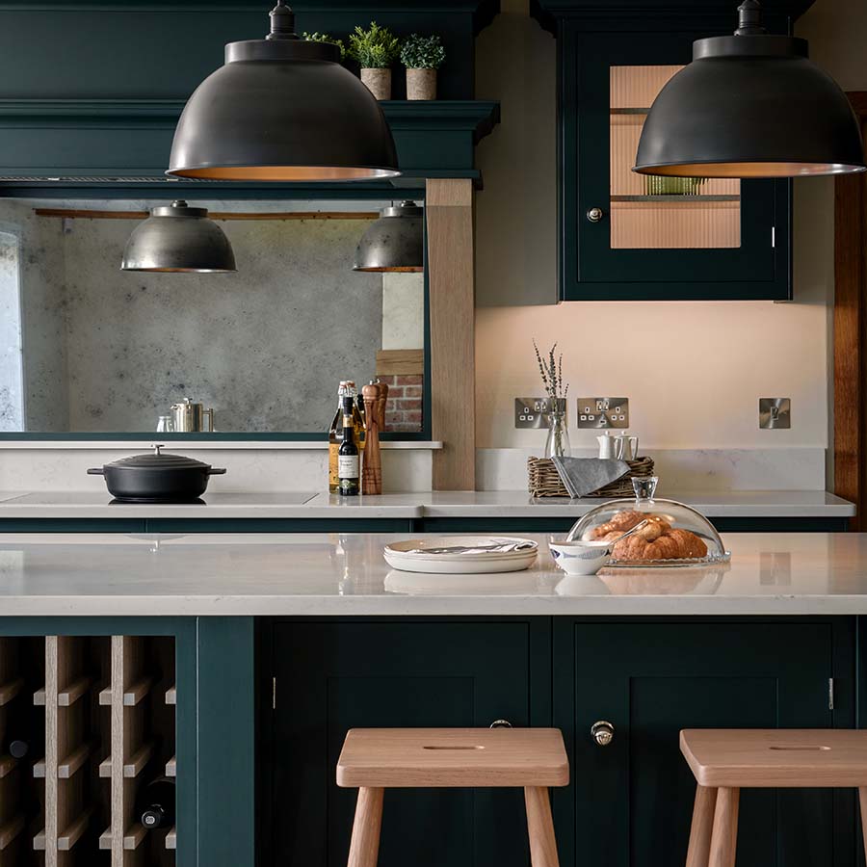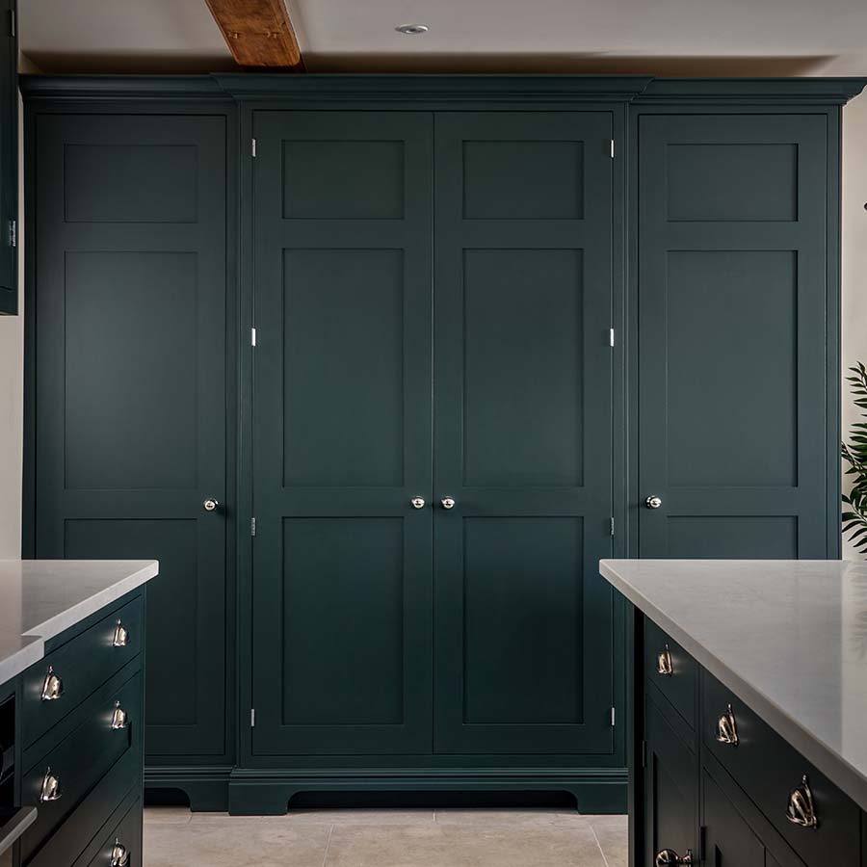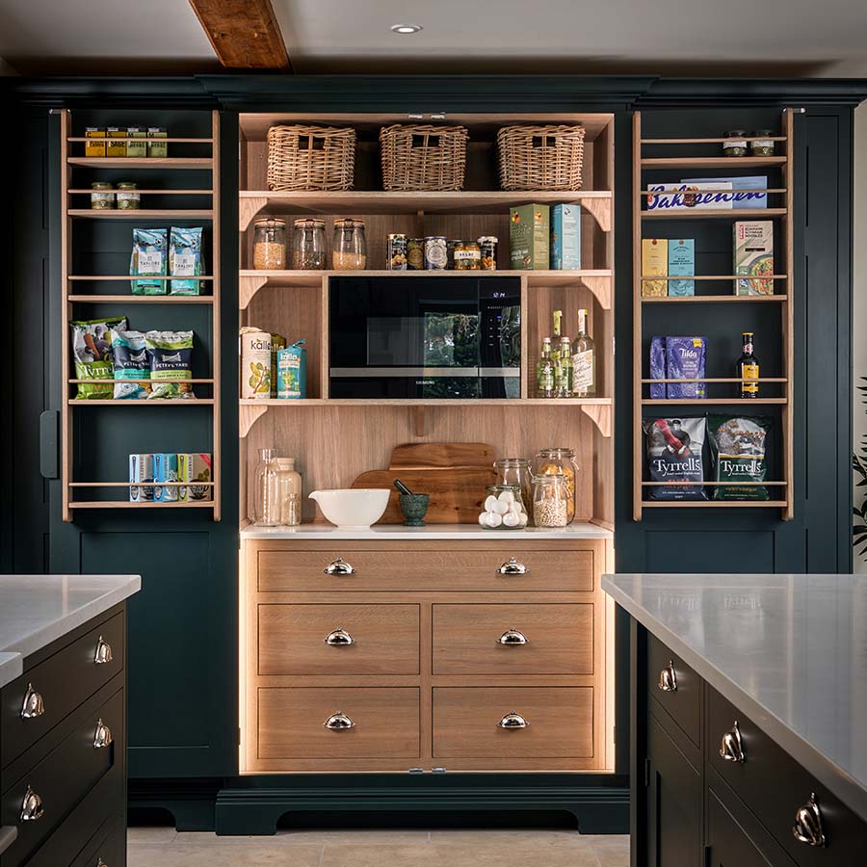When we approached this light and airy barn conversion, it was a blank canvas, in need of a central focal point; a kitchen to give definition to an open plan living space. The classic simplicity of this Arlington cabinetry gives the space an elegant and sophisticated feel whist being full of practical features for functional every-day living.
A considered lighting design was key to allow the kitchen to transition from a dedicated work space to a social environment. Here, we combined practical task lighting with ambient zones, using lighting to draw the eye to particular features, creating the illusion of an intimate space in an otherwise open setting.
With the abundance of natural light, the cabinets could carry a bold paint colour, a rich green creating great depth and warmth. This continues into the adjacent bootility room, where ample storage and an open coat store ticks all the boxes for practicality. Truly a space in which to create, savour and enjoy.


